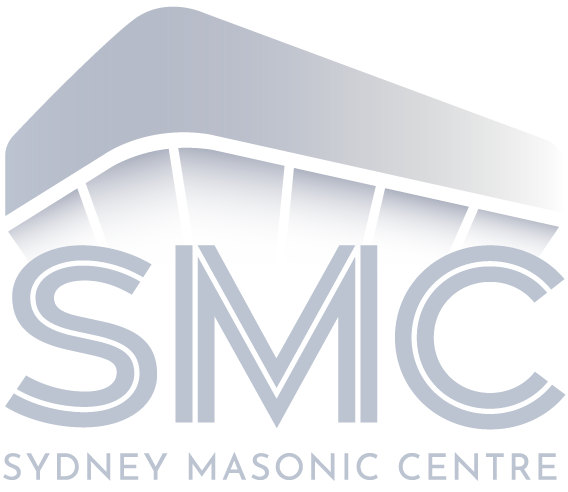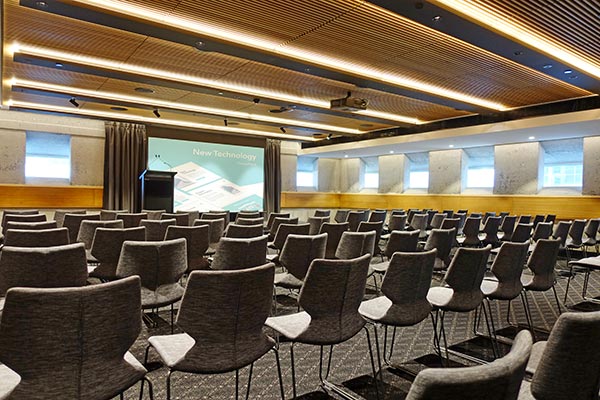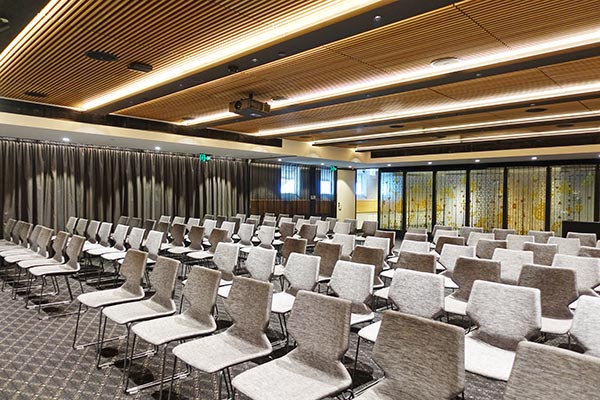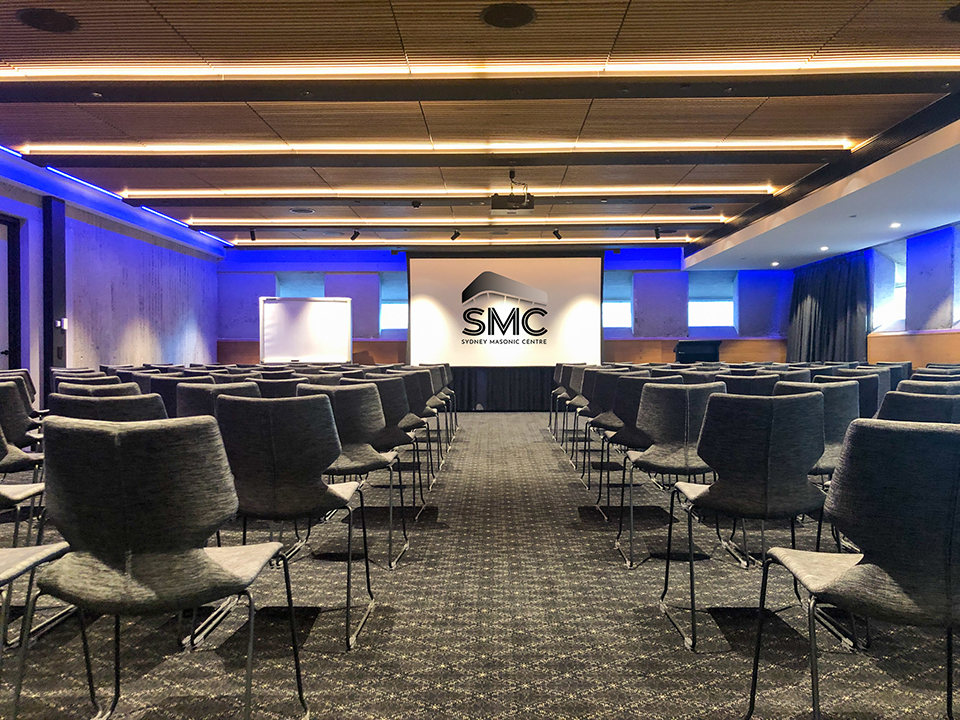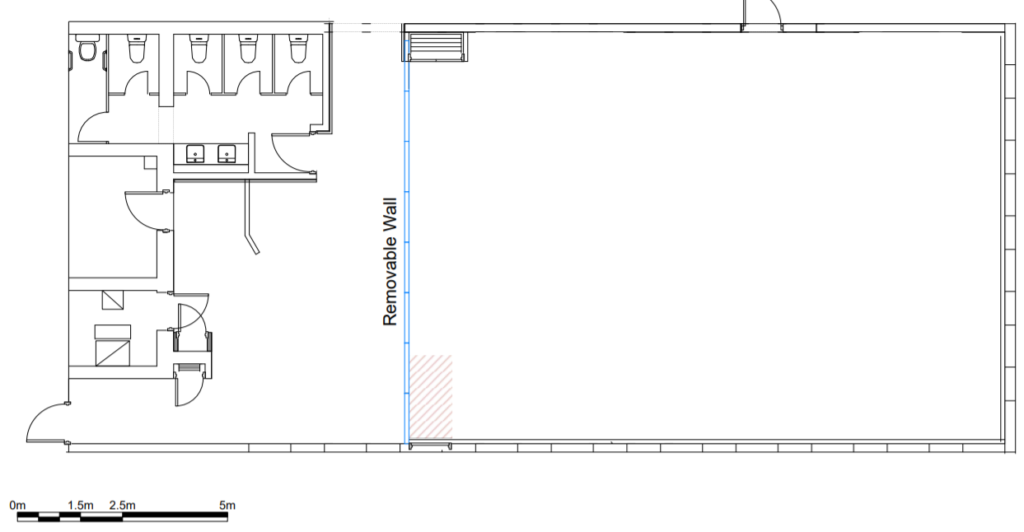NORTHCOTT
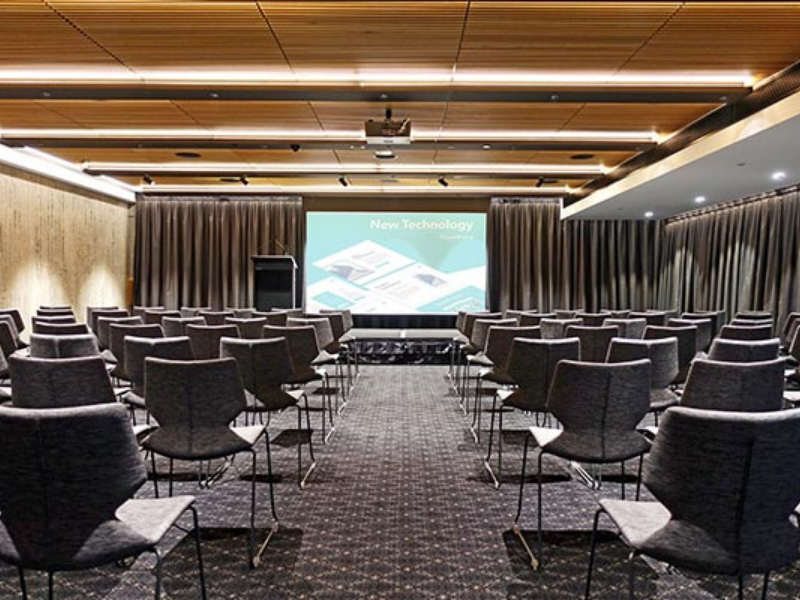
NORTHCOTT

The Northcott Room features two walls of natural daylight making it ideal for training, seminars, conferences and cocktail functions or as an additional breakout for larger conferences. This room features leading audio-visual services, superior technology and dedicated kitchen facilities and catering, and our digital concierge service for in house support & requests at your fingertips. Event organisers simply use touch screens to select options to light their presenters, add stage wash as well as change the room ambience. Operable walls allow for numerous event formats and flexible room configurations. Being situated on Level 4 Northcott Room can be booked individually or together with 3 other rooms to create a “centre within a centre” Combine the Northcott and Remington rooms with Rawson and Boardroom for a self-contained conferencing level that uses the foyer for registrations and informal entertaining.
- Area: 142m2
- Cabaret Oval: 60
- Cocktail: 120
- Banquet: 72
- Theatre: 140
- Classroom: 69
- U-Shape / Boardroom: 44 / 40
Note: Maximum capacities are dependent on staging, AV desk, and additional furniture requirements.
REQUEST A FAST QUOTE
Please fill in the below form with your event details and we will get back to you shortly.
The Northcott Room features two walls of natural daylight making it ideal for training, seminars, conferences and cocktail functions or as an additional breakout for larger conferences. This room features leading audio-visual services, superior technology and dedicated kitchen facilities and catering, and our digital concierge service for in house support & requests at your fingertips. Operable walls allow for numerous event formats and flexible room configurations. Being situated on Level 4 Northcott Room can be booked individually or together with 3 other rooms to create a “centre within a centre” Combine the Northcott and Remington rooms with Rawson and Boardroom for a self-contained conferencing level that uses the foyer for registrations and informal entertaining.
- Area: 142m2
- Cabaret Round | Trestle: 80 / 98
- Cocktail: 120
- Banquet: 96
- Theatre: 150
- Classroom: 84
- U-Shape / Boardroom: 44 / 40
Note: Maximum capacities are dependent on staging, AV desk, and additional furniture requirements.
REQUEST A FAST QUOTE
Please fill in the below form with your event details and we will get back to you shortly.
