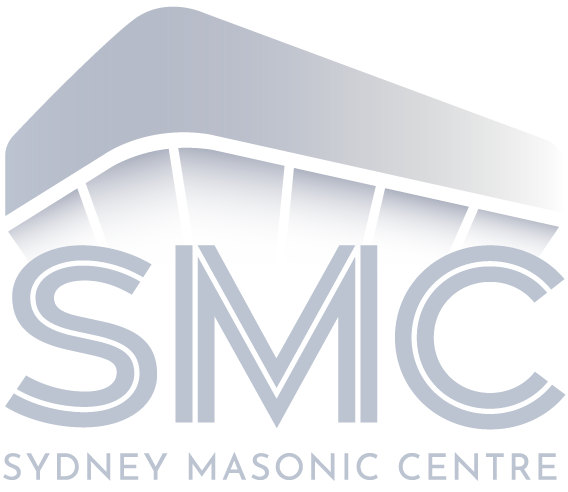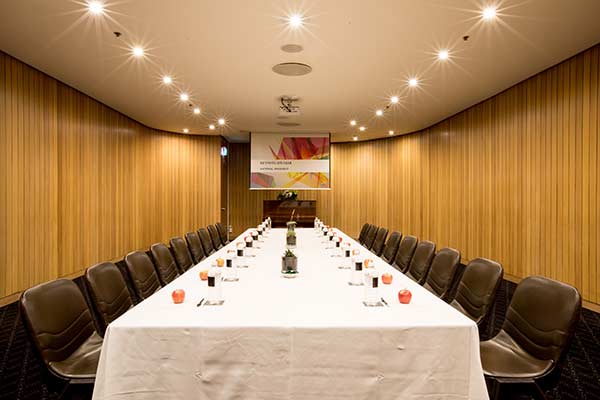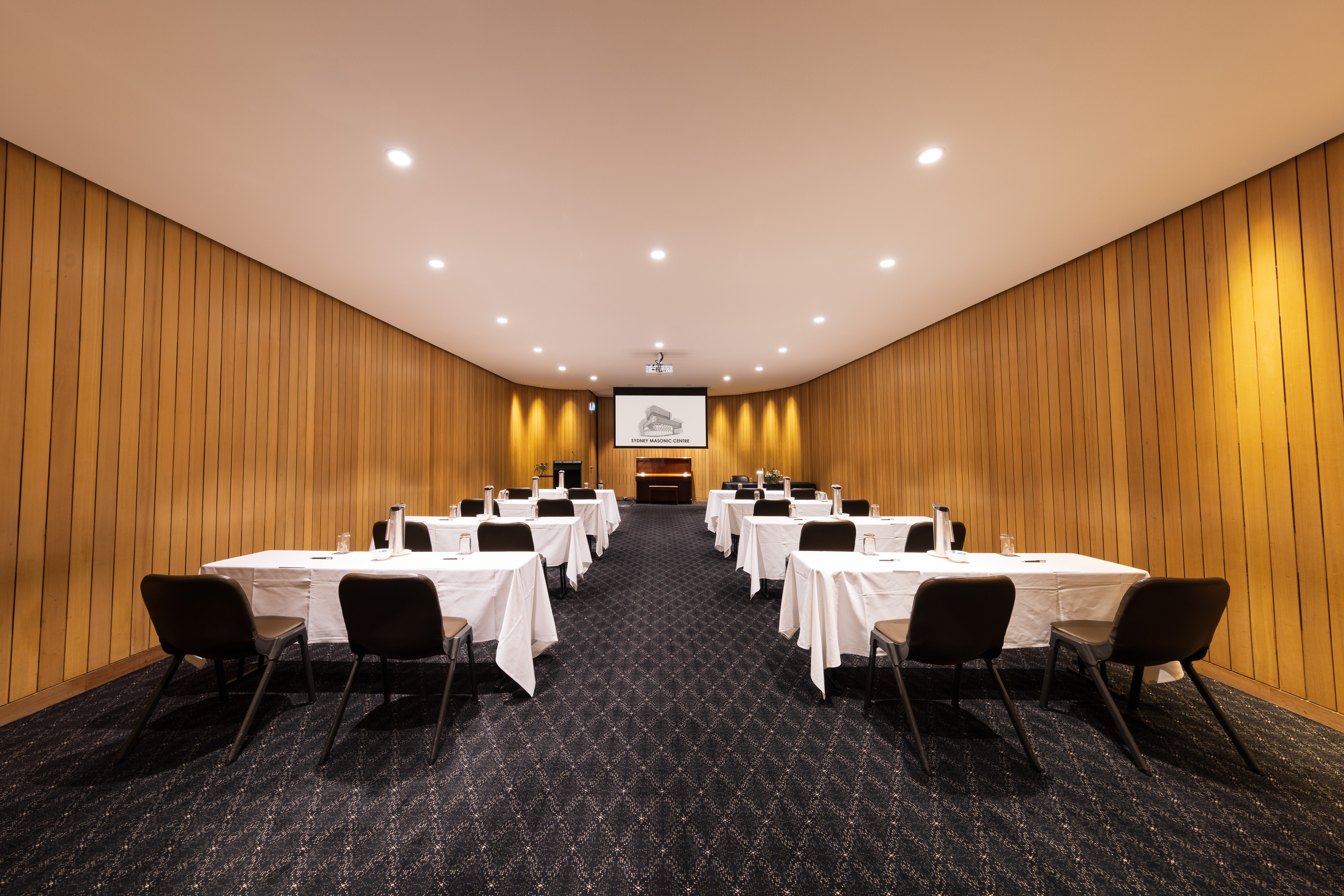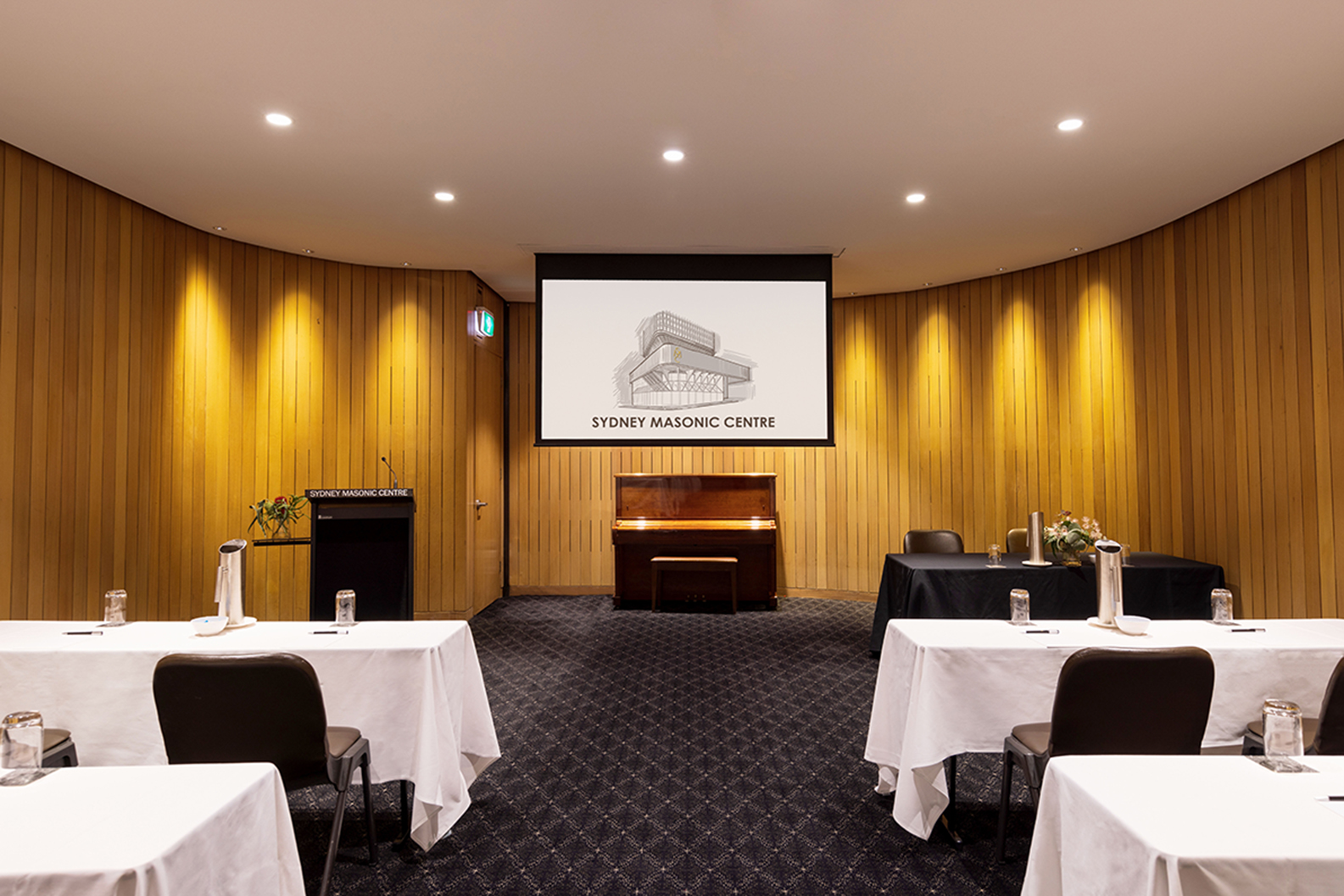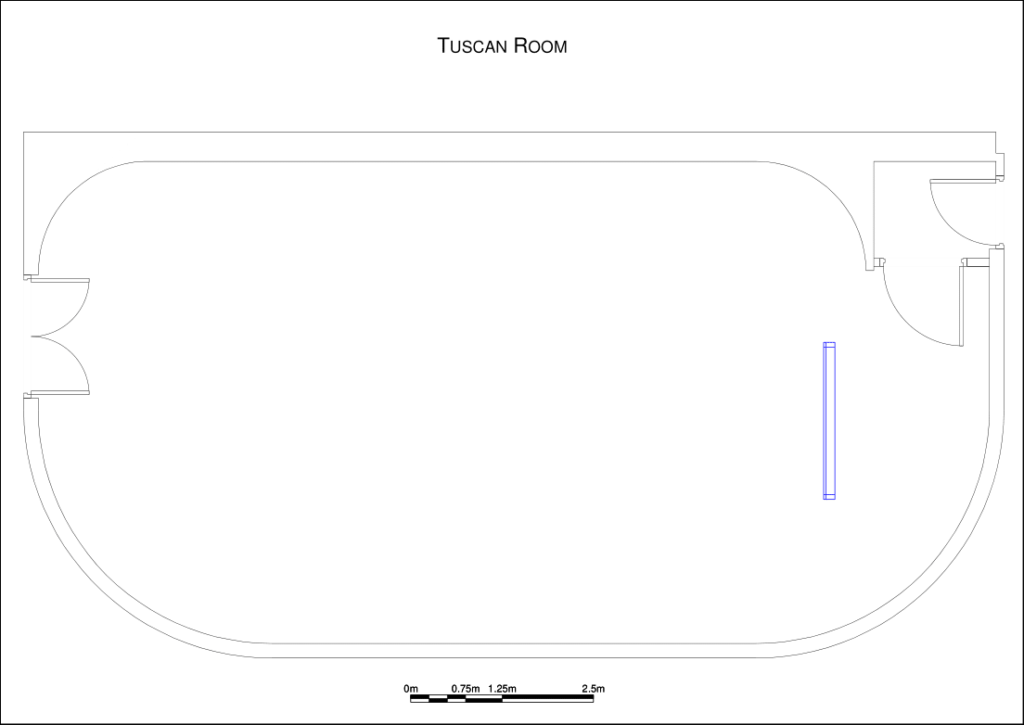TUSCAN
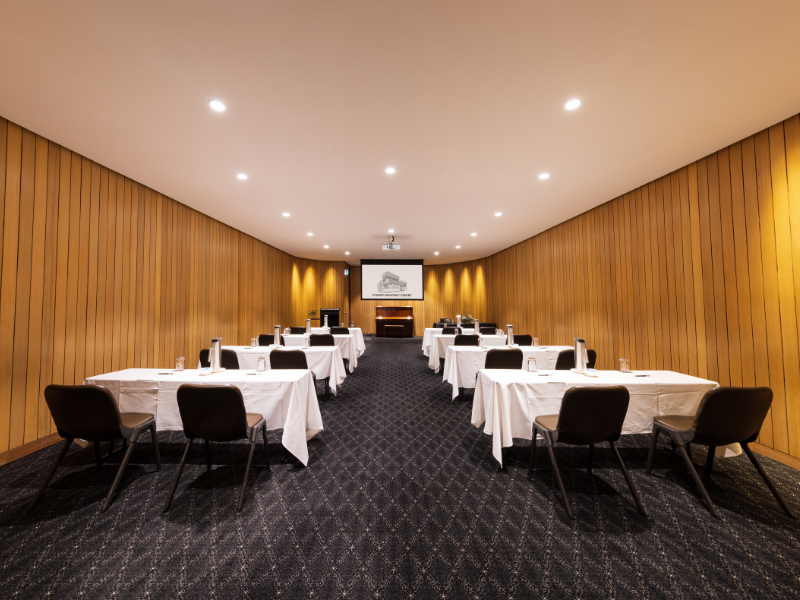
TUSCAN

Tuscan is one of 5 meeting rooms located on the Ground Level and is ideal for meetings, seminars, trainings or can be used as a breakout room for larger conferences. This room features built in screen, projector and sound, acoustic panelling, a new carpet throughout and our digital concierge service for in-house support & requests at your fingertips.
- Area: 76m2
- Cabaret Round | Trestle: 32 / 42
- Cocktails: 60
- Banquet: 40
- Theatre: 70
- Classroom: 42
- U-Shape / Boardroom: 25 /20
Note: Maximum capacities are dependent on staging, AV desk, and additional furniture requirements.
REQUEST A FAST QUOTE
Please fill in the below form with your event details and we will get back to you shortly.
Tuscan is one of 5 meeting rooms located on the Ground Level and is ideal for meetings, seminars, trainings or can be used as a breakout room for larger conferences. This room features built in screen, projector and sound, acoustic panelling, a new carpet throughout and our digital concierge service for in-house support & requests at your fingertips.
- Area: 76m2
- Cabaret Round | Trestle: 32 / 42
- Cocktails: 60
- Banquet: 40
- Theatre: 70
- Classroom: 42
- U-Shape / Boardroom: 20 /20
Note: Maximum capacities are dependent on staging, AV desk, and additional furniture requirements.
REQUEST A FAST QUOTE
Please fill in the below form with your event details and we will get back to you shortly.
