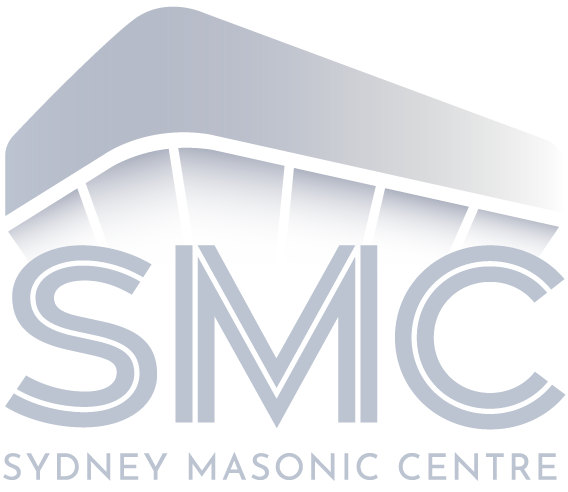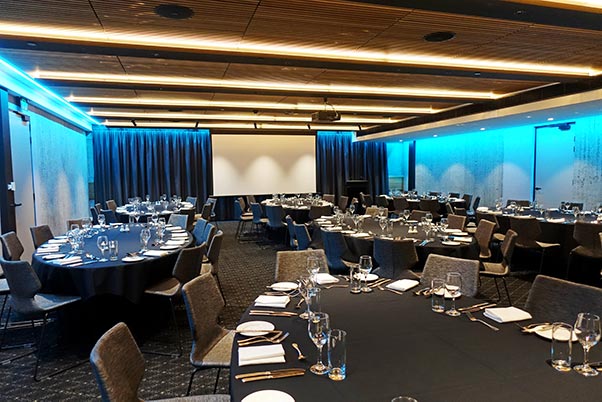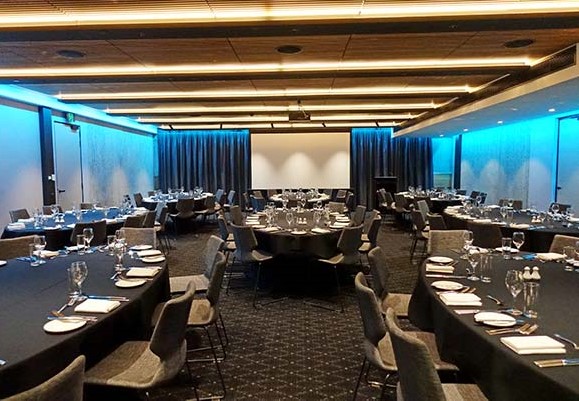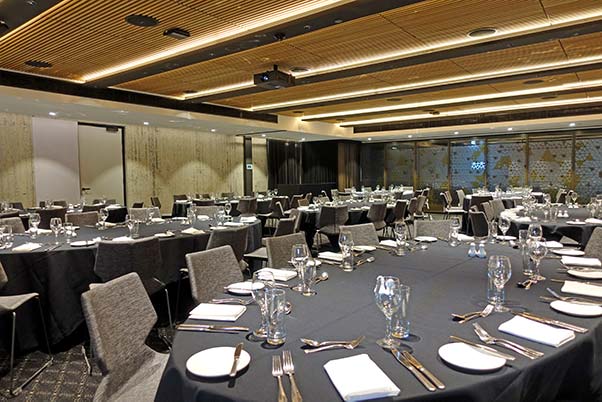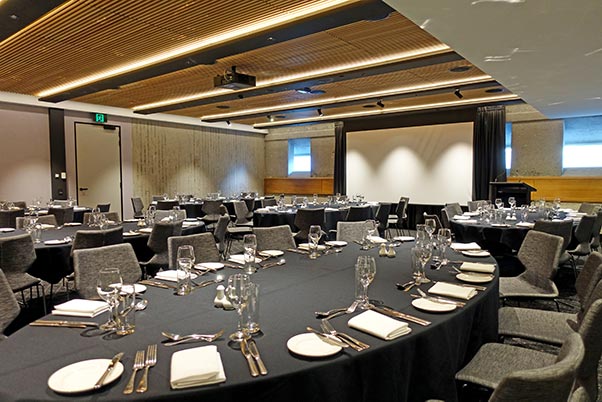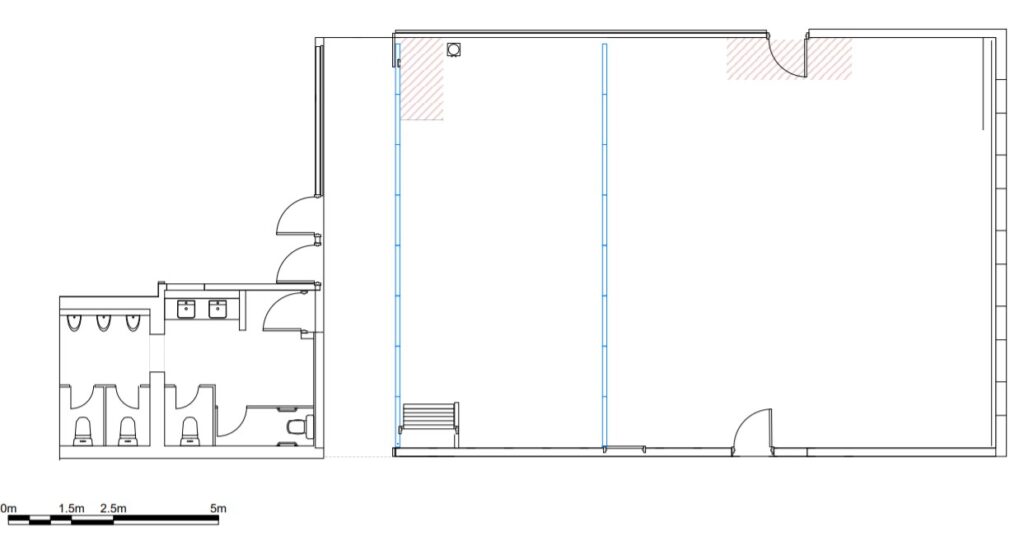REMINGTON
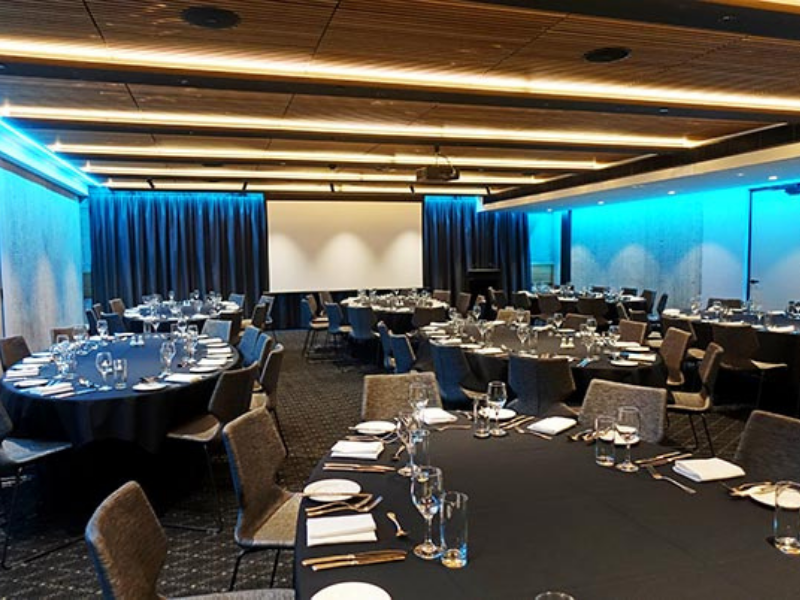
REMINGTON

Remington Room is a newly built meeting room with natural daylight and rich textures situated on Level 4 making it an ideal training or meeting room or can be used as a medium size breakout space for larger conferences. With its operable walls it allows for flexible room configurations and makes it the perfect venue for a casual cocktail function. The room offers leading Audio-Visual services, superior technology and refurbished amenities including our digital concierge service for in-house support & requests at your fingertips. Event organisers simply use touch screens to select options to light their presenters, add stage wash as well as change the room ambience. Being situated next to Northcott Room it can be booked individually or together with 3 other rooms to create a “centre within a centre” Combine the Northcott and Remington rooms with Rawson and Boardroom for a self-contained conferencing level that uses the foyer for registrations and informal entertaining.
- Area: 142m2
- Cabaret Oval: 60
- Cocktails: 120
- Banquet: 72
- Theatre: 140
- Classroom: 69
- U-Shape / Boardroom: 44 /40
REQUEST A FAST QUOTE
Please fill in the below form with your event details and we will get back to you shortly.
Remington Room is a newly built meeting room with natural daylight and rich textures situated on Level 4 making it an ideal training or meeting room or can be used as a medium size breakout space for larger conferences. With its operable walls it allows for flexible room configurations and makes it the perfect venue for a casual cocktail function. The room offers leading Audio-Visual services, superior technology and refurbished amenities including our digital concierge service for in-house support & requests at your fingertips. Being situated next to Northcott Room it can be booked individually or together with 3 other rooms to create a “centre within a centre” Combine the Northcott and Remington rooms with Rawson and Boardroom for a self-contained conferencing level that uses the foyer for registrations and informal entertaining.
- Area: 142m2
- Cabaret Oval: 80
- Cocktails: 120
- Banquet: 96
- Theatre: 150
- Classroom: 84
- U-Shape / Boardroom: 44 /40
REQUEST A FAST QUOTE
Please fill in the below form with your event details and we will get back to you shortly.
